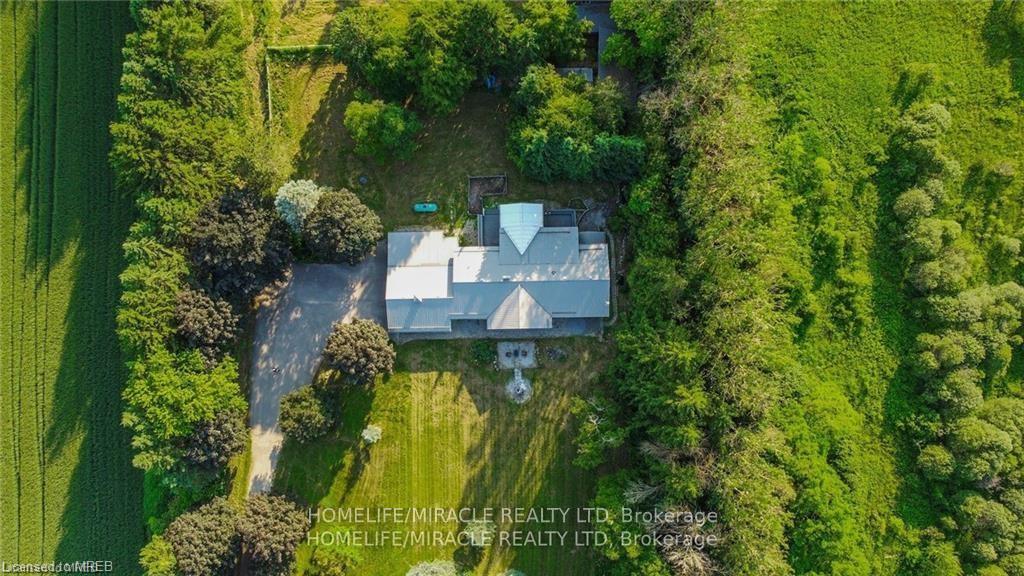Hi! This plugin doesn't seem to work correctly on your browser/platform.
Price
$2,299,000
Taxes:
$5,856.95
Address:
515490 2nd Line , Amaranth, L9V 1L6, Ontario
Lot Size:
801.4
x
1,950.9
(Feet )
Acreage:
25-49.99
Directions/Cross Streets:
South Of 30th, On 2nd Line
Rooms:
8
Rooms +:
4
Bedrooms:
3
Washrooms:
4
Kitchens:
1
Kitchens +:
1
Family Room:
N
Basement:
Fin W/O
Level/Floor
Room
Length(ft)
Width(ft)
Descriptions
Room
1 :
Main
Living
17.06
11.81
Picture Window, Laminate, Fireplace
Room
2 :
Main
Dining
11.81
9.84
Large Window, Laminate, O/Looks Frontyard
Room
3 :
Main
Kitchen
23.62
11.81
Eat-In Kitchen, Laminate, W/O To Sunroom
Room
4 :
Main
Prim Bdrm
13.12
11.48
4 Pc Ensuite, Laminate, Large Window
Room
5 :
Main
2nd Br
11.81
10.82
Large Window, Laminate, O/Looks Frontyard
Room
6 :
Main
3rd Br
10.50
7.87
Large Window, Laminate, O/Looks Frontyard
Room
7 :
Main
Sunroom
0.00
0.00
W/O To Deck, Laminate, O/Looks Backyard
Room
8 :
Main
Study
0.00
0.00
B/I Shelves, Laminate, O/Looks Backyard
Room
9 :
Bsmt
Study
14.10
13.45
3 Pc Bath, Laminate, O/Looks Backyard
Room
10 :
Bsmt
Kitchen
7.54
7.22
Ceramic Floor, Ceramic Back Splash
Room
11 :
Bsmt
Rec
33.13
23.29
W/O To Garden, Laminate, Wood Stove
Room
12 :
Bsmt
Utility
53.79
39.88
No. of Pieces
Level
Washroom
1 :
2
Main
Washroom
2 :
4
Main
Washroom
3 :
3
Main
Washroom
4 :
3
Bsmt
Property Type:
Detached
Style:
Bungalow
Exterior:
Brick
Garage Type:
Attached
(Parking/)Drive:
Private
Drive Parking Spaces:
10
Pool:
None
Other Structures:
Drive Shed
Approximatly Age:
31-50
Approximatly Square Footage:
1500-2000
Fireplace/Stove:
Y
Heat Source:
Propane
Heat Type:
Forced Air
Central Air Conditioning:
None
Central Vac:
N
Sewers:
Septic
Water:
Well
Water Supply Types:
Drilled Well
Utilities-Cable:
A
Utilities-Hydro:
A
Utilities-Gas:
N
Utilities-Telephone:
A
Percent Down:
5
10
15
20
25
10
10
15
20
25
15
10
15
20
25
20
10
15
20
25
Down Payment
$29,950
$59,900
$89,850
$119,800
First Mortgage
$569,050
$539,100
$509,150
$479,200
CMHC/GE
$15,648.88
$10,782
$8,910.13
$0
Total Financing
$584,698.88
$549,882
$518,060.13
$479,200
Monthly P&I
$2,504.22
$2,355.1
$2,218.81
$2,052.38
Expenses
$0
$0
$0
$0
Total Payment
$2,504.22
$2,355.1
$2,218.81
$2,052.38
Income Required
$93,908.25
$88,316.32
$83,205.43
$76,964.12
This chart is for demonstration purposes only. Always consult a professional financial
advisor before making personal financial decisions.
Although the information displayed is believed to be accurate, no warranties or representations are made of any kind.
HOMELIFE/MIRACLE REALTY LTD
Jump To:
--Please select an Item--
Description
General Details
Room & Interior
Exterior
Utilities
Walk Score
Street View
Map and Direction
Book Showing
Email Friend
View Slide Show
View All Photos >
Virtual Tour
Affordability Chart
Mortgage Calculator
Add To Compare List
Private Website
Print This Page
At a Glance:
Type:
Freehold - Detached
Area:
Dufferin
Municipality:
Amaranth
Neighbourhood:
Rural Amaranth
Style:
Bungalow
Lot Size:
801.40 x 1950.90(Feet)
Approximate Age:
31-50
Tax:
$5,856.95
Maintenance Fee:
$0
Beds:
3
Baths:
4
Garage:
0
Fireplace:
Y
Air Conditioning:
Pool:
None
Locatin Map:
Listing added to compare list, click
here to view comparison
chart.
Inline HTML
Listing added to compare list,
click here to
view comparison chart.
Maria Tompson
Sales Representative
Your Company Name , Brokerage
Independently owned and operated.
sales@bestforagents.com


