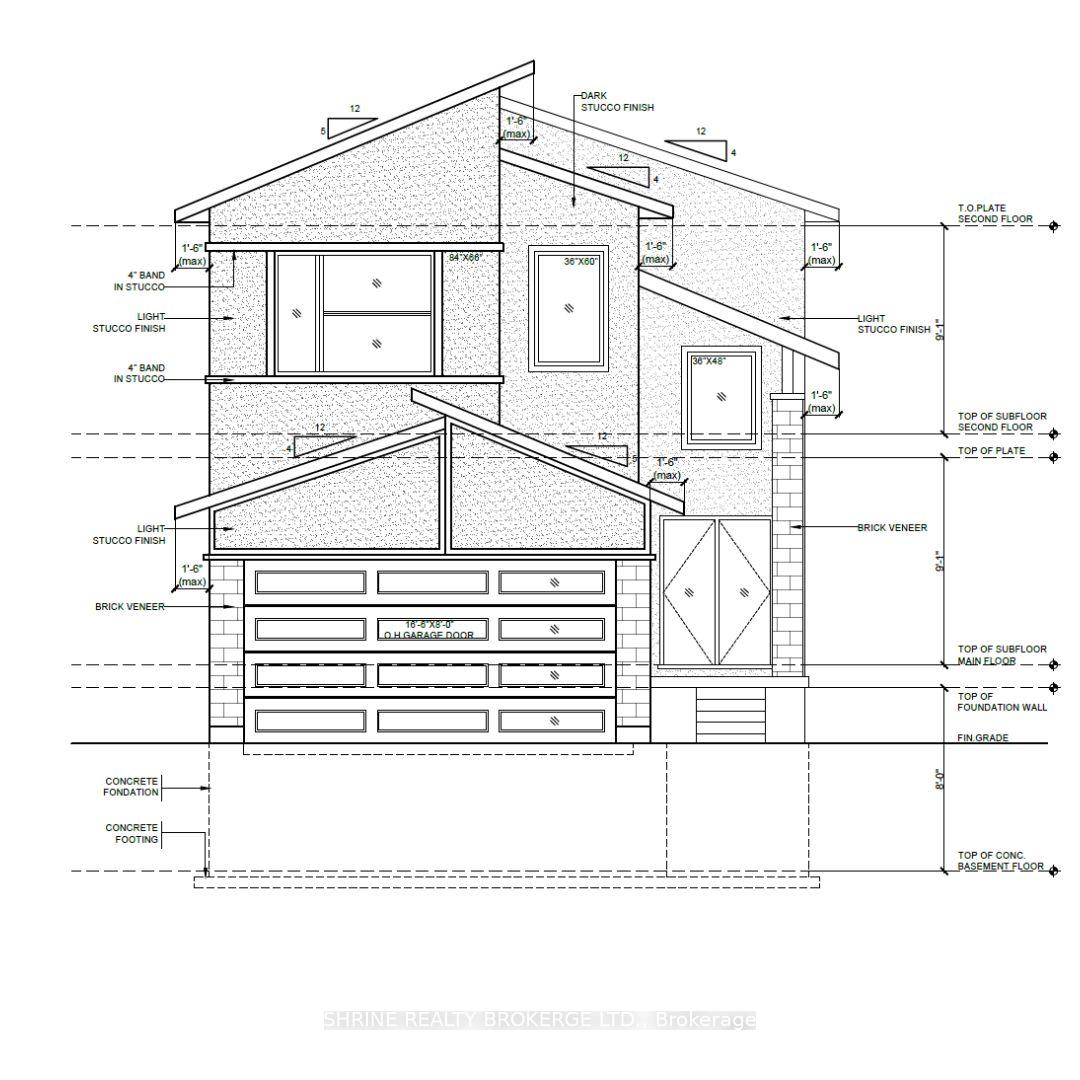![header]()

|
Price
|
$1,100,000
|
|
Taxes:
|
$0
|
|
Address:
|
1183 Hobbs Dr , London, N6M 1E8, Ontario
|
|
Lot Size:
|
34.19
x
108.27
(Feet)
|
|
Directions/Cross Streets:
|
Commissioners Rd E & Jackson Rd
|
|
Rooms:
|
8
|
|
Bedrooms:
|
4
|
|
Washrooms:
|
4
|
|
Kitchens:
|
1
|
|
Family Room:
|
N
|
|
Basement:
|
Full
Unfinished
|
|
|
Level/Floor
|
Room
|
Length(ft)
|
Width(ft)
|
Descriptions
|
|
Room
1:
|
Main
|
Kitchen
|
9.97
|
10.20
|
|
|
Room
2:
|
Main
|
Great Rm
|
17.68
|
14.40
|
|
|
Room
3:
|
Main
|
Living
|
14.01
|
10.50
|
|
|
Room
4:
|
Main
|
Bathroom
|
0.00
|
0.00
|
3 Pc Bath
|
|
Room
5:
|
2nd
|
Prim Bdrm
|
16.10
|
13.09
|
|
|
Room
6:
|
2nd
|
2nd Br
|
12.00
|
15.28
|
|
|
Room
7:
|
2nd
|
3rd Br
|
11.61
|
10.20
|
|
|
Room
8:
|
2nd
|
4th Br
|
12.10
|
9.09
|
|
|
Room
9:
|
2nd
|
Bathroom
|
0.00
|
0.00
|
5 Pc Ensuite
|
|
Room
10:
|
2nd
|
Bathroom
|
0.00
|
0.00
|
3 Pc Bath
|
|
Room
11:
|
2nd
|
Bathroom
|
0.00
|
0.00
|
3 Pc Bath
|
|
|
No. of Pieces
|
Level
|
|
Washroom
1:
|
5
|
2nd
|
|
Washroom
2:
|
3
|
2nd
|
|
Washroom
3:
|
3
|
Main
|
|
Property Type:
|
Detached
|
|
Style:
|
2-Storey
|
|
Exterior:
|
Brick
Vinyl Siding
|
|
Garage Type:
|
Attached
|
|
(Parking/)Drive:
|
Pvt Double
|
|
Drive Parking Spaces:
|
4
|
|
Pool:
|
None
|
|
Fireplace/Stove:
|
Y
|
|
Heat Source:
|
Gas
|
|
Heat Type:
|
Forced Air
|
|
Central Air Conditioning:
|
Central Air
|
|
Sewers:
|
Sewers
|
|
Water:
|
Municipal
|
|
Percent Down:
|
|
|
|
|
|
Down Payment
|
$
|
$
|
$
|
$
|
|
First Mortgage
|
$
|
$
|
$
|
$
|
|
CMHC/GE
|
$
|
$
|
$
|
$
|
|
Total Financing
|
$
|
$
|
$
|
$
|
|
Monthly P&I
|
$
|
$
|
$
|
$
|
|
Expenses
|
$
|
$
|
$
|
$
|
|
Total Payment
|
$
|
$
|
$
|
$
|
|
Income Required
|
$
|
$
|
$
|
$
|
This chart is for demonstration purposes only. Always consult a professional financial
advisor before making personal financial decisions.
|
|
Although the information displayed is believed to be accurate, no warranties or representations are made of any kind.
|
|
SHRINE REALTY BROKERGE LTD.
|
Jump To:
At a Glance:
|
Type:
|
Freehold - Detached
|
|
Area:
|
Middlesex
|
|
Municipality:
|
London
|
|
Neighbourhood:
|
South U
|
|
Style:
|
2-Storey
|
|
Lot Size:
|
34.19 x 108.27(Feet)
|
|
Approximate Age:
|
|
|
Tax:
|
$0
|
|
Maintenance Fee:
|
$0
|
|
Beds:
|
4
|
|
Baths:
|
4
|
|
Garage:
|
0
|
|
Fireplace:
|
Y
|
|
Air Conditioning:
|
|
|
Pool:
|
None
|
Locatin Map:
Listing added to compare list, click
here to view comparison
chart.
Inline HTML
Listing added to compare list,
click here to
view comparison chart.
|
|
 |
| Maria Tompson |
| Sales Representative |
| Your Company Name, Brokerage |
| Independently owned and operated. |
| sales@bestforagents.com |
|

|
Maria Tompson
Sales Representative
Your Company Name, Brokerage
Independently owned and operated.
 Cell: 416-548-7854 | Office: 416-548-7854
Cell: 416-548-7854 | Office: 416-548-7854
|

|
|
|
Listing added to your favorite list