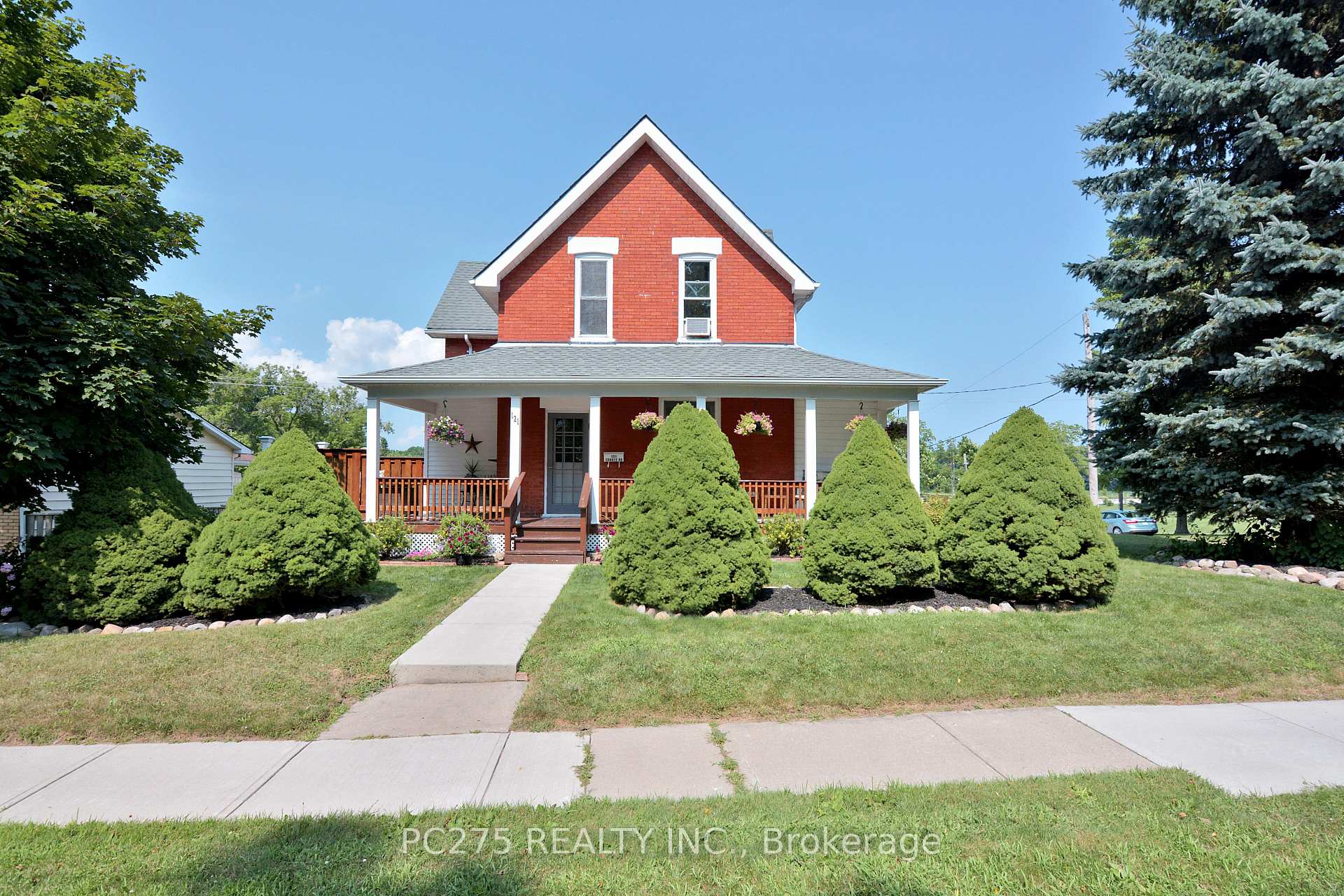Hi! This plugin doesn't seem to work correctly on your browser/platform.
Price
$485,000
Taxes:
$2,268.27
Address:
121 Currie Rd , Dutton/Dunwich, N0L 1J0, Ontario
Lot Size:
66.4
x
80.6
(Feet )
Directions/Cross Streets:
Corner of Currie and Annie
Rooms:
12
Bedrooms:
3
Washrooms:
2
Kitchens:
1
Family Room:
Y
Basement:
Crawl Space
Level/Floor
Room
Length(ft)
Width(ft)
Descriptions
Room
1 :
Main
Kitchen
11.97
17.97
Room
2 :
Main
Dining
14.01
16.99
Room
3 :
Main
Living
14.01
16.99
Room
4 :
Main
Br
7.97
12.00
Room
5 :
Main
Laundry
6.00
8.00
Room
6 :
Main
Office
8.00
8.00
Room
7 :
2nd
Br
11.97
12.99
Room
8 :
2nd
Br
12.99
8.00
Room
9 :
Main
Sunroom
4.99
27.98
No. of Pieces
Level
Washroom
1 :
4
Main
Washroom
2 :
3
2nd
Property Type:
Detached
Style:
2-Storey
Exterior:
Brick
Garage Type:
None
(Parking/)Drive:
Private
Drive Parking Spaces:
3
Pool:
None
Fireplace/Stove:
Y
Heat Source:
Gas
Heat Type:
Radiant
Central Air Conditioning:
Window Unit
Central Vac:
N
Laundry Level:
Main
Elevator Lift:
N
Sewers:
Sewers
Water:
Municipal
Percent Down:
5
10
15
20
25
10
10
15
20
25
15
10
15
20
25
20
10
15
20
25
Down Payment
$
$
$
$
First Mortgage
$
$
$
$
CMHC/GE
$
$
$
$
Total Financing
$
$
$
$
Monthly P&I
$
$
$
$
Expenses
$
$
$
$
Total Payment
$
$
$
$
Income Required
$
$
$
$
This chart is for demonstration purposes only. Always consult a professional financial
advisor before making personal financial decisions.
Although the information displayed is believed to be accurate, no warranties or representations are made of any kind.
PC275 REALTY INC.
Jump To:
--Please select an Item--
Description
General Details
Room & Interior
Exterior
Utilities
Walk Score
Street View
Map and Direction
Book Showing
Email Friend
View Slide Show
View All Photos >
Virtual Tour
Affordability Chart
Mortgage Calculator
Add To Compare List
Private Website
Print This Page
At a Glance:
Type:
Freehold - Detached
Area:
Elgin
Municipality:
Dutton/Dunwich
Neighbourhood:
Dutton
Style:
2-Storey
Lot Size:
66.40 x 80.60(Feet)
Approximate Age:
Tax:
$2,268.27
Maintenance Fee:
$0
Beds:
3
Baths:
2
Garage:
0
Fireplace:
Y
Air Conditioning:
Pool:
None
Locatin Map:
Listing added to compare list, click
here to view comparison
chart.
Inline HTML
Listing added to compare list,
click here to
view comparison chart.
Maria Tompson
Sales Representative
Your Company Name , Brokerage
Independently owned and operated.
sales@bestforagents.com
Maria Tompson
Sales Representative
Your Company Name , Brokerage
Independently owned and operated.
Cell: 416-548-7854 | Office: 416-548-7854
Listing added to your favorite list


