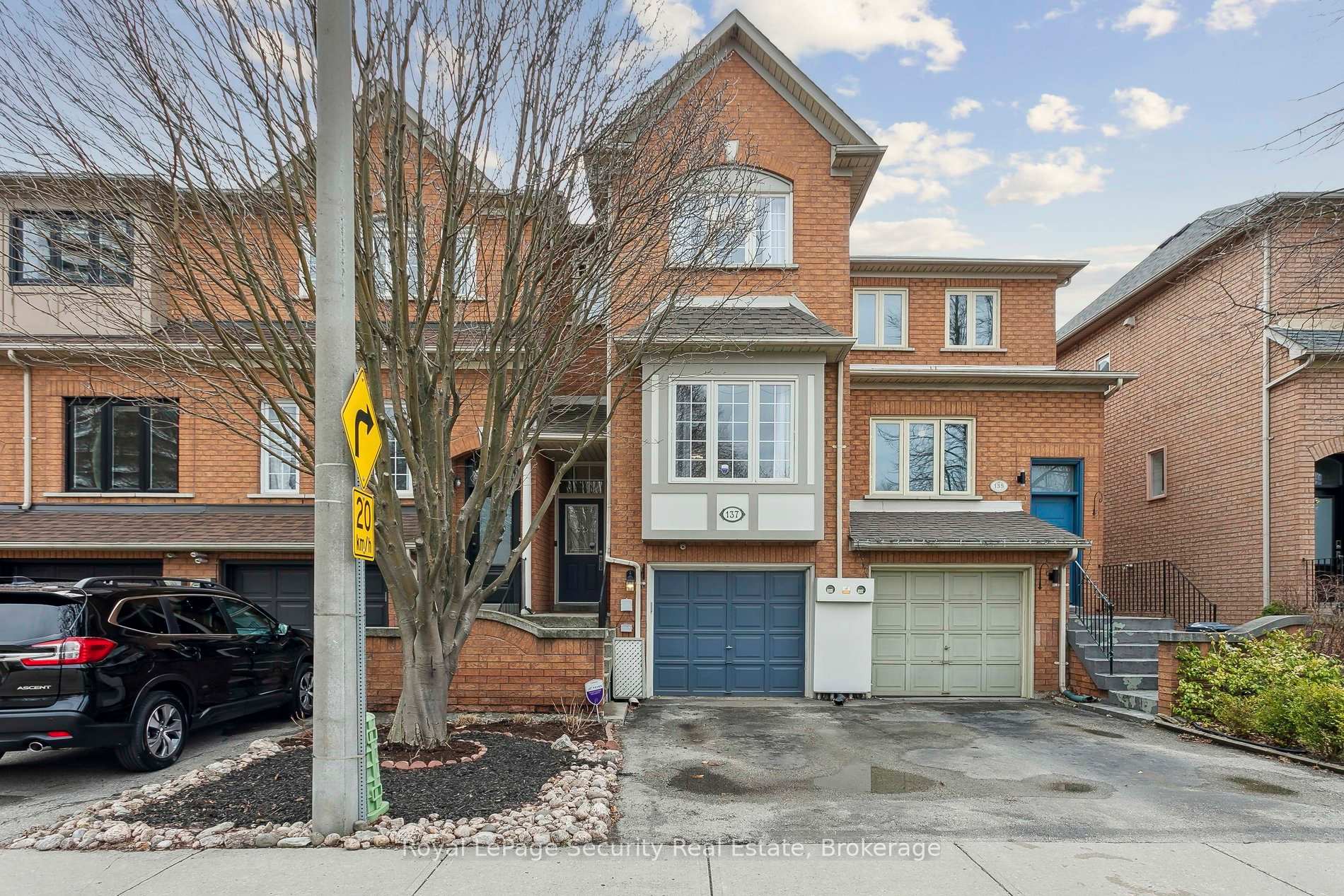Hi! This plugin doesn't seem to work correctly on your browser/platform.
Price
$1,190,000
Taxes:
$3,876.87
Occupancy by:
Owner
Address:
137 Harbourview Cres , Toronto, M8V 4A8, Toronto
Directions/Cross Streets:
Park Lawn Rd & Lake Shore Blvd W
Rooms:
7
Bedrooms:
3
Bedrooms +:
0
Washrooms:
4
Family Room:
T
Basement:
Finished wit
Level/Floor
Room
Length(ft)
Width(ft)
Descriptions
Room
1 :
Main
Living Ro
10.00
20.40
Hardwood Floor, Combined w/Dining, Open Concept
Room
2 :
Main
Dining Ro
8.17
10.07
Hardwood Floor, Combined w/Living, Open Concept
Room
3 :
Main
Kitchen
6.99
14.76
Porcelain Floor, Breakfast Bar, Pot Lights
Room
4 :
Lower
Family Ro
14.99
10.99
Hardwood Floor, W/O To Deck, Above Grade Window
Room
5 :
Second
Primary B
15.15
10.07
Hardwood Floor, Ensuite Bath, Ceiling Fan(s)
Room
6 :
Second
Bedroom 2
9.68
10.07
Hardwood Floor, Closet, Window
Room
7 :
Second
Bedroom 3
9.84
16.76
Hardwood Floor, Closet, Window
No. of Pieces
Level
Washroom
1 :
2
Main
Washroom
2 :
3
Upper
Washroom
3 :
4
Upper
Washroom
4 :
2
Ground
Washroom
5 :
0
Washroom
6 :
2
Main
Washroom
7 :
3
Upper
Washroom
8 :
4
Upper
Washroom
9 :
2
Ground
Washroom
10 :
0
Washroom
11 :
2
Main
Washroom
12 :
3
Upper
Washroom
13 :
4
Upper
Washroom
14 :
2
Ground
Washroom
15 :
0
Washroom
16 :
2
Main
Washroom
17 :
3
Upper
Washroom
18 :
4
Upper
Washroom
19 :
2
Ground
Washroom
20 :
0
Property Type:
Att/Row/Townhouse
Style:
3-Storey
Exterior:
Brick
Garage Type:
Built-In
(Parking/)Drive:
Available
Drive Parking Spaces:
1
Parking Type:
Available
Parking Type:
Available
Pool:
None
Approximatly Age:
16-30
Approximatly Square Footage:
1500-2000
Property Features:
Cul de Sac/D
CAC Included:
N
Water Included:
N
Cabel TV Included:
N
Common Elements Included:
N
Heat Included:
N
Parking Included:
N
Condo Tax Included:
N
Building Insurance Included:
N
Fireplace/Stove:
N
Heat Type:
Forced Air
Central Air Conditioning:
Central Air
Central Vac:
N
Laundry Level:
Syste
Ensuite Laundry:
F
Elevator Lift:
False
Sewers:
Sewer
Utilities-Cable:
A
Utilities-Hydro:
A
Percent Down:
5
10
15
20
25
10
10
15
20
25
15
10
15
20
25
20
10
15
20
25
Down Payment
$
$
$
$
First Mortgage
$
$
$
$
CMHC/GE
$
$
$
$
Total Financing
$
$
$
$
Monthly P&I
$
$
$
$
Expenses
$
$
$
$
Total Payment
$
$
$
$
Income Required
$
$
$
$
This chart is for demonstration purposes only. Always consult a professional financial
advisor before making personal financial decisions.
Although the information displayed is believed to be accurate, no warranties or representations are made of any kind.
Royal LePage Security Real Estate
Jump To:
--Please select an Item--
Description
General Details
Room & Interior
Exterior
Utilities
Walk Score
Street View
Map and Direction
Book Showing
Email Friend
View Slide Show
View All Photos >
Virtual Tour
Affordability Chart
Mortgage Calculator
Add To Compare List
Private Website
Print This Page
At a Glance:
Type:
Freehold - Att/Row/Townhouse
Area:
Toronto
Municipality:
Toronto W06
Neighbourhood:
Mimico
Style:
3-Storey
Lot Size:
x 73.80(Feet)
Approximate Age:
16-30
Tax:
$3,876.87
Maintenance Fee:
$0
Beds:
3
Baths:
4
Garage:
0
Fireplace:
N
Air Conditioning:
Pool:
None
Locatin Map:
Listing added to compare list, click
here to view comparison
chart.
Inline HTML
Listing added to compare list,
click here to
view comparison chart.
Maria Tompson
Sales Representative
Your Company Name , Brokerage
Independently owned and operated.
sales@bestforagents.com


