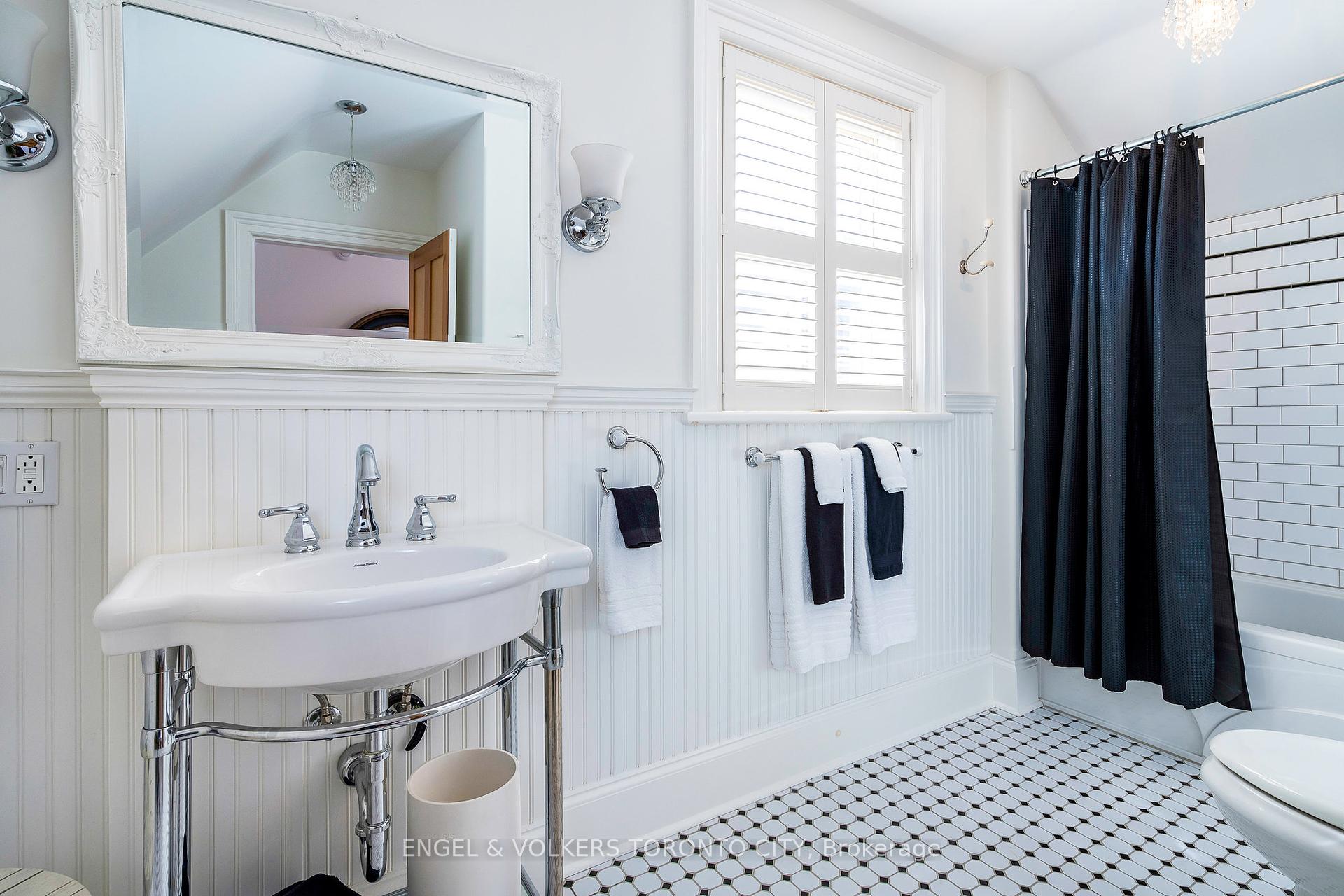Hi! This plugin doesn't seem to work correctly on your browser/platform.
Price
$2,750,000
Taxes:
$6,057.57
Occupancy by:
Owner
Address:
13 Huron Stre West , Blue Mountains, N0H 2P0, Grey County
Directions/Cross Streets:
Bruce St N & Harbour St
Rooms:
14
Rooms +:
5
Bedrooms:
5
Bedrooms +:
0
Washrooms:
6
Family Room:
T
Basement:
Walk-Out
Level/Floor
Room
Length(ft)
Width(ft)
Descriptions
Room
1 :
Main
Living Ro
24.57
23.19
Room
2 :
Main
Kitchen
12.79
23.68
Room
3 :
Main
Dining Ro
18.20
14.69
Room
4 :
Main
Primary B
14.10
16.50
Room
5 :
Main
Foyer
13.09
11.28
Room
6 :
Main
Bathroom
6.99
8.50
Room
7 :
Main
Bathroom
6.10
4.59
Room
8 :
Second
Bedroom 2
11.15
14.76
Room
9 :
Second
Bedroom 3
14.83
15.42
Room
10 :
Second
Bedroom 4
21.91
11.32
Room
11 :
Second
Bedroom 5
22.66
12.00
Room
12 :
Lower
Laundry
14.66
19.91
Room
13 :
Lower
Game Room
25.16
17.58
Room
14 :
Lower
Recreatio
23.91
22.57
Room
15 :
Lower
Other
15.15
9.58
No. of Pieces
Level
Washroom
1 :
3
Main
Washroom
2 :
2
Main
Washroom
3 :
4
Second
Washroom
4 :
3
Second
Washroom
5 :
3
Second
Washroom
6 :
2
Main
Washroom
7 :
3
Main
Washroom
8 :
3
Second
Washroom
9 :
4
Second
Washroom
10 :
2
Basement
Property Type:
Detached
Style:
2-Storey
Exterior:
Brick
Garage Type:
None
(Parking/)Drive:
Circular D
Drive Parking Spaces:
4
Parking Type:
Circular D
Parking Type:
Circular D
Pool:
Inground
Approximatly Age:
51-99
Approximatly Square Footage:
3500-5000
CAC Included:
N
Water Included:
N
Cabel TV Included:
N
Common Elements Included:
N
Heat Included:
N
Parking Included:
N
Condo Tax Included:
N
Building Insurance Included:
N
Fireplace/Stove:
Y
Heat Type:
Forced Air
Central Air Conditioning:
Central Air
Central Vac:
Y
Laundry Level:
Syste
Ensuite Laundry:
F
Sewers:
Sewer
Percent Down:
5
10
15
20
25
10
10
15
20
25
15
10
15
20
25
20
10
15
20
25
Down Payment
$
$
$
$
First Mortgage
$
$
$
$
CMHC/GE
$
$
$
$
Total Financing
$
$
$
$
Monthly P&I
$
$
$
$
Expenses
$
$
$
$
Total Payment
$
$
$
$
Income Required
$
$
$
$
This chart is for demonstration purposes only. Always consult a professional financial
advisor before making personal financial decisions.
Although the information displayed is believed to be accurate, no warranties or representations are made of any kind.
ENGEL & VOLKERS TORONTO CITY
Jump To:
--Please select an Item--
Description
General Details
Room & Interior
Exterior
Utilities
Walk Score
Street View
Map and Direction
Book Showing
Email Friend
View Slide Show
View All Photos >
Affordability Chart
Mortgage Calculator
Add To Compare List
Private Website
Print This Page
At a Glance:
Type:
Freehold - Detached
Area:
Grey County
Municipality:
Blue Mountains
Neighbourhood:
Blue Mountains
Style:
2-Storey
Lot Size:
x 131.00(Feet)
Approximate Age:
51-99
Tax:
$6,057.57
Maintenance Fee:
$0
Beds:
5
Baths:
6
Garage:
0
Fireplace:
Y
Air Conditioning:
Pool:
Inground
Locatin Map:
Listing added to compare list, click
here to view comparison
chart.
Inline HTML
Listing added to compare list,
click here to
view comparison chart.
Maria Tompson
Sales Representative
Your Company Name , Brokerage
Independently owned and operated.
sales@bestforagents.com
Maria Tompson
Sales Representative
Your Company Name , Brokerage
Independently owned and operated.
Cell: 416-548-7854 | Office: 416-548-7854
Listing added to your favorite list


